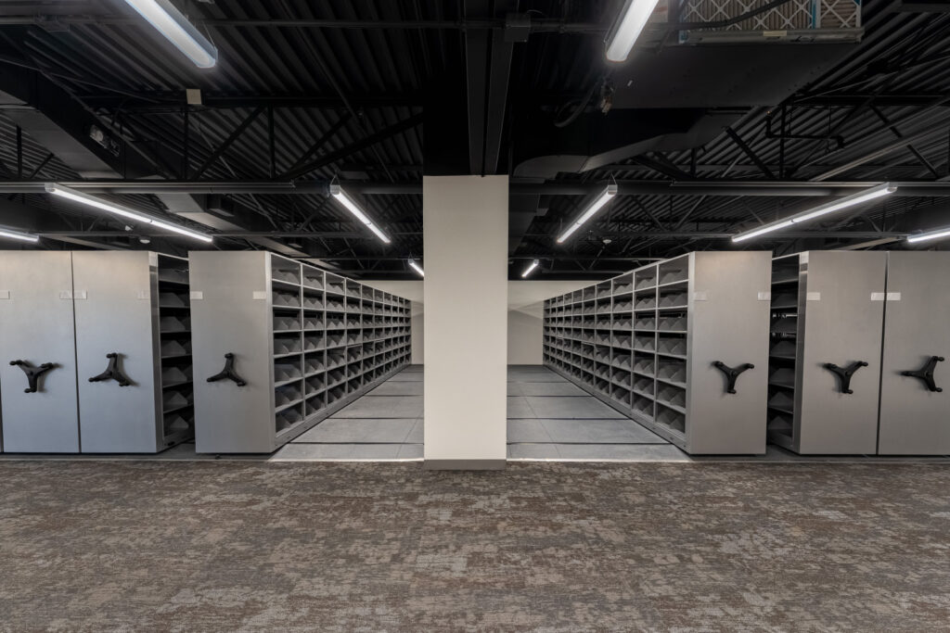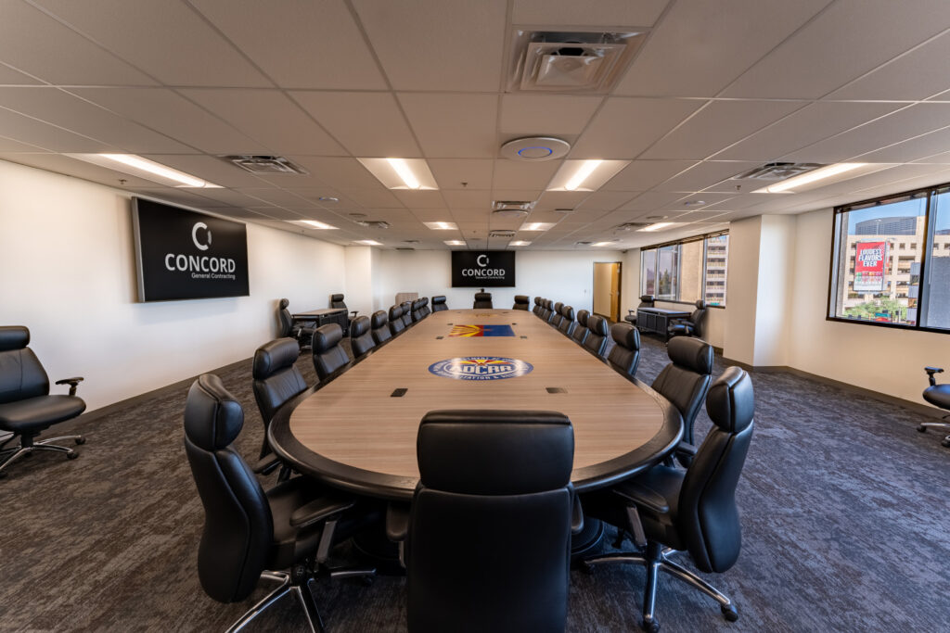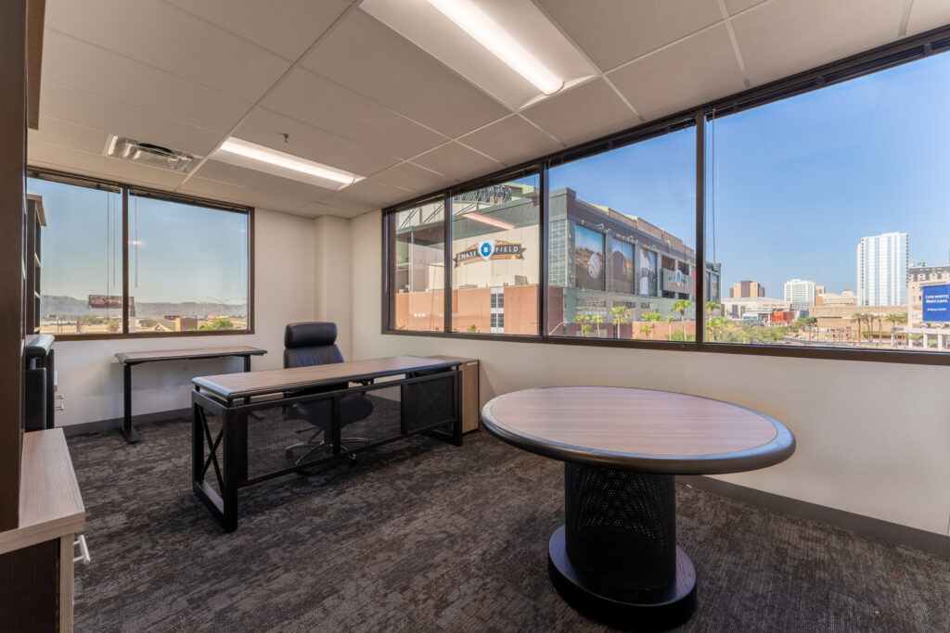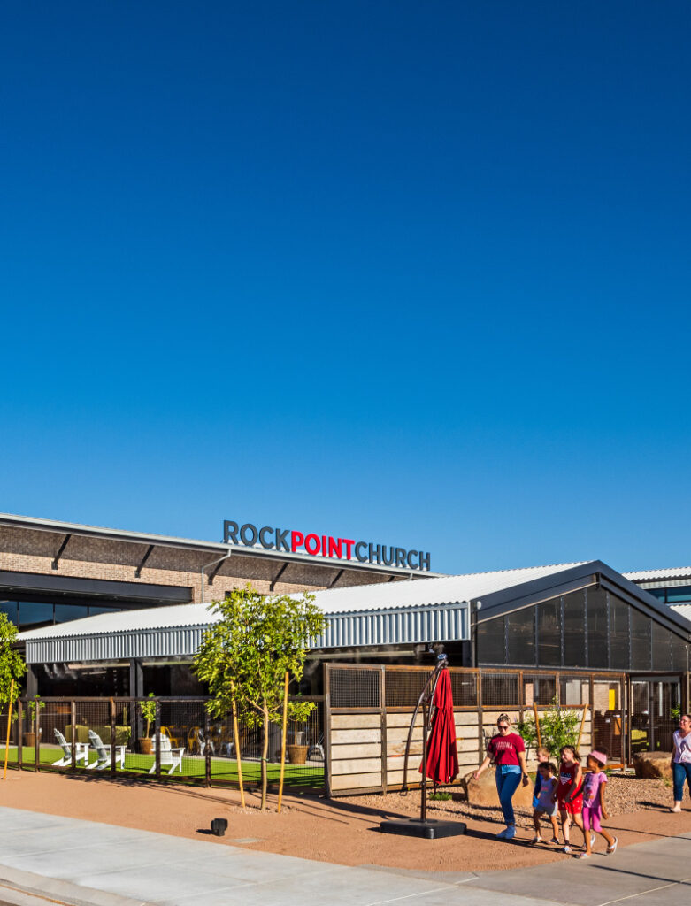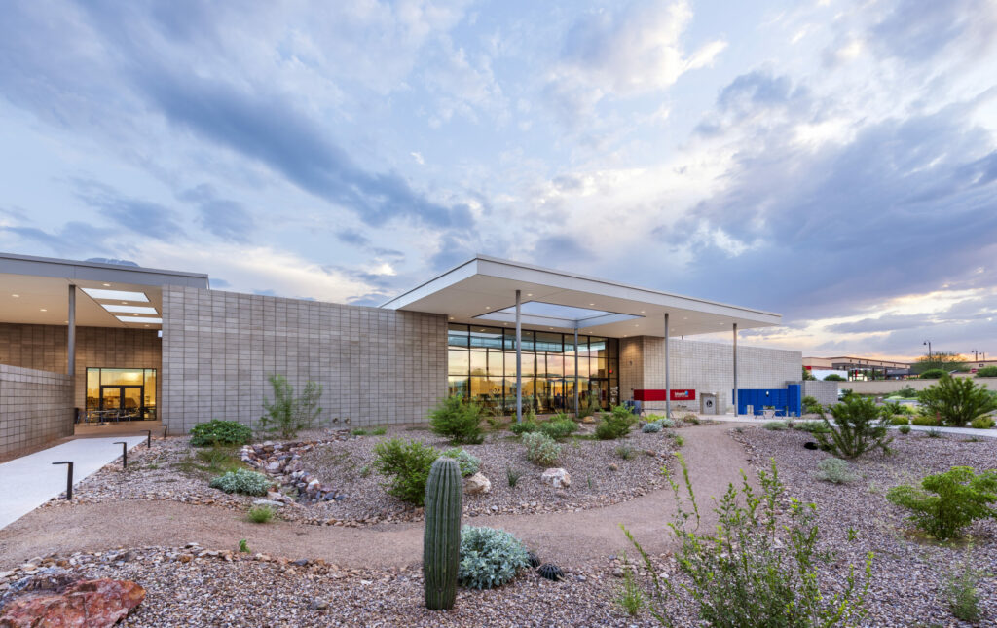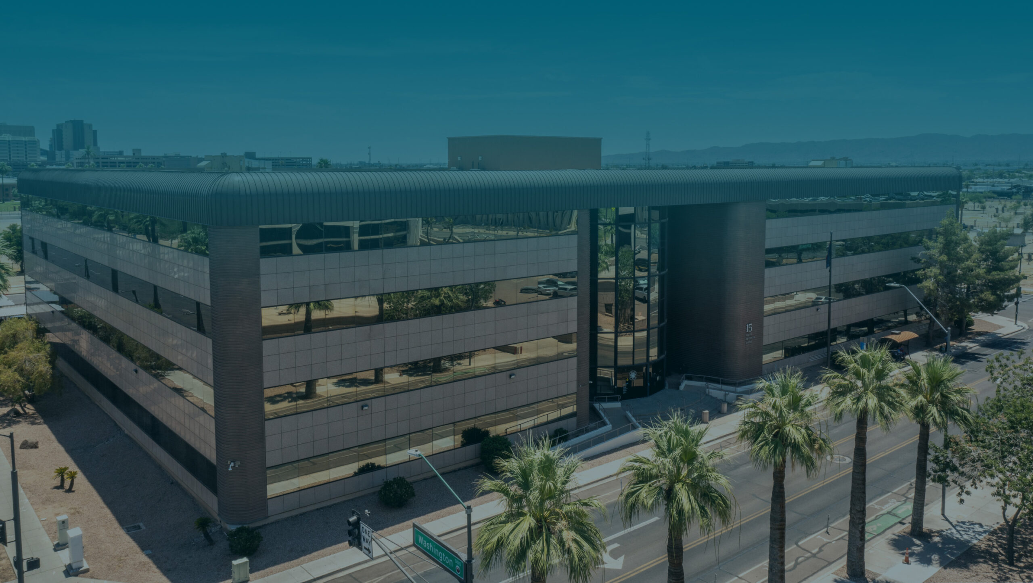

Description
Arizona Department of Correction, Rehabilitation, and Reentry is a four-story, 80,000 sf renovation. The scope consisted of new mechanical, plumbing, and electrical upgrades throughout the building, including a new SES and back-up generator. New framed walls were incorporated with existing to create additional office space, conference rooms, break rooms, and operations for multiple command centers. New grid ceilings were installed on all floors along with all new lighting and mechanical registers. Flooring consisting of carpet tile and LVT was installed throughout the entire building. In addition, all walls (new and existing) were textured and painted, and electrical receptacles were installed at new walls and replaced at existing locations. Card reader access was added to approximately 70 doors, and smash and bullet resistant film was installed for upgraded security. As part of the site scope, a parking gate and fencing was added to the top level of the parking structure for Department of Corrections vehicle security
-
Industry
Municipal
-
Location
Phoenix, AZ
-
Owner
ADOA
